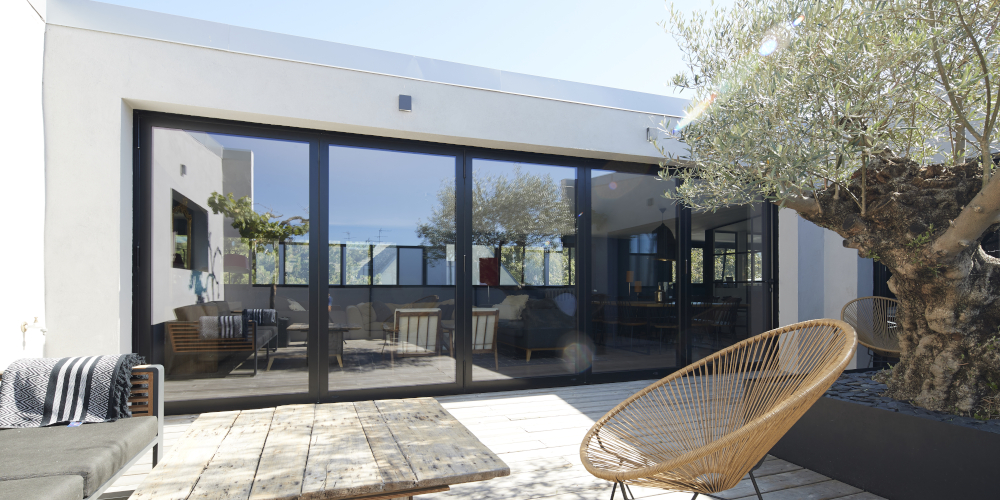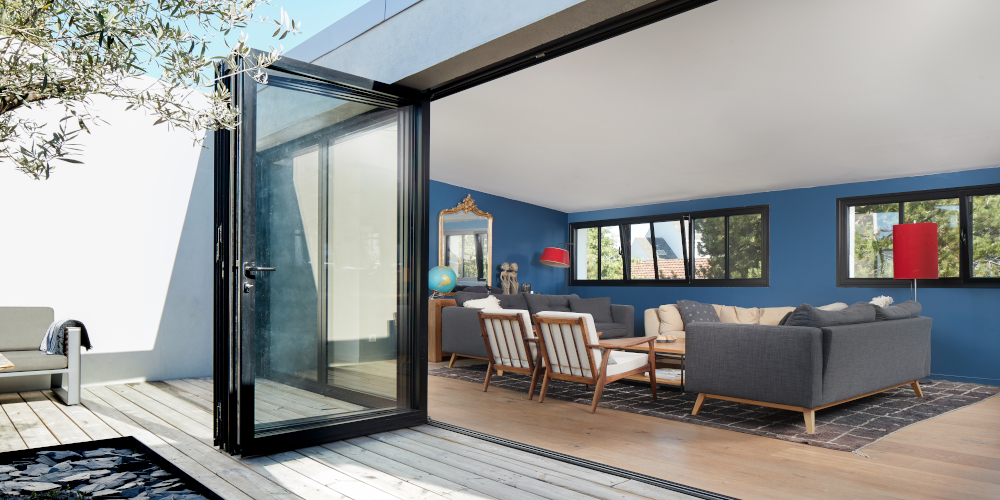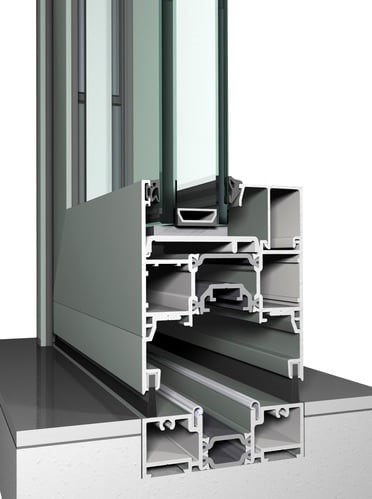MasterFold - a harmonious entrance
MasterFold combines a high level of insulation and comfort with maximum sunlight permeability and an incredible appearance. This extraordinary folding door system allows the connection of the building's interior with the external world while occupying only a small part of the usable space. Models with various opening variants, both inward and outward, are available.
In addition to standard folding elements, the MasterFold system offers the possibility of constructing terrace doors, where the first sash serves as the entrance door, independently of the other folding sashes.


Technical Parameters:
 Energy:
Energy:
Thermal insulation - Uf 2.2 W/m²K
Thermal insulation - Uw 1.3 W/m²K
Comfort:
Air tightness - Class 4 (600Pa)
Water tightness - Class 9A (600Pa)
Wind load resistance - Class B3 (1200Pa)
Resistance to opening and closing - Class 3
Safety:
Burglar resistance - RC2
Dimensions:
Max. construction height 3130 mm, Min. height 678 mm,
Max. wing height 3000 mm, Min. height 600 mm,
Max. wing width 1200 mm, Min. width 400 mm,
Max. wing weight 120 kg
Advantages:
Narrow central closing - reducing the visible profile line where it matters most.
Low threshold - easy access, neat appearance.
Hidden drainage - no more plastic covers, enjoy a clean design.


